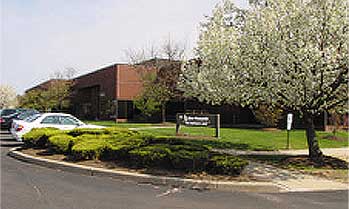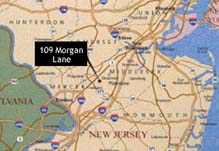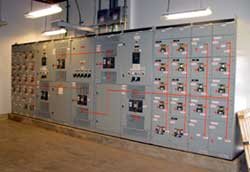|
|

|




109 Morgan Lane, Plainsboro, NJ
Ideal
Facility for Data Storage/ Disaster Recovery
Immediate Occupancy - Private entrances
and signage

Existing Improvements
| Technical Specs
Locator Maps, Floor Plan and Aerial
View
Contact Info | Download
PDF (2.4 megs)
 109
Morgan Lane
is part of the Enterprise Business Center, an 83-acre
landscaped office/research complex located between Route
1 and the New Jersey Turnpike with direct access off
of Scudders Mill Road bypass. 109 Morgan Lane is a 58,011
square foot single story multi tenant building with
31,261 square feet currently available. 109
Morgan Lane
is part of the Enterprise Business Center, an 83-acre
landscaped office/research complex located between Route
1 and the New Jersey Turnpike with direct access off
of Scudders Mill Road bypass. 109 Morgan Lane is a 58,011
square foot single story multi tenant building with
31,261 square feet currently available.

This location is ideal for data storage/disaster recovery;
insurance companies, financial services, telecom switching/routing
providers, pharmaceuticals, biotech, cosmetics and R&D.

The building features an earth-tone brick exterior and
expansive parking. Corporate neighbors include Merrill
Lynch, Bristol Meyer/Squibb, Princeton University, IBM,
FMC, Dow-Jones, RCA, James Forrestal Center, and Sarnoff
Technology. Shopping, restaurants, a golf course and
jogging trails are all located nearby. The 31,261 square
foot vacant area was constructed to serve as a telecom
switching hub for MCI Corporation.


The space features a ceiling height of 22 feet with
an internal steel superstructure offering an increased
hanging load capacity of a minimum 100 pounds per foot.
A pre-action (dry pipe) sprinkler system is in place,
connected to smoke and heat detection. A 10,000 square
foot computer floor raised to 24”, with under floor
piping for glycol based HVAC system in place. The main
service is a 1,200 amp 480/277 double ended switchboard,
with capacity of 4,000 amps.
EXISTING
IMPROVEMENTS
- Internal
steel superstructure with increased hanging load capacity
of a minimum 100 pounds per square foot - combination
of 24” and 26” I beam.
- 10,000 square
foot raised 24” computer floor with under-floor piping
in place for glycol based internal HVAC system.
- Pre-Action
(dry pipe) sprinkler system in place, connected to smoke
and heat detection.
 Main
service (1,200 amps 480/277 double ended switchboard,
with a capacity of 4,000 amps. Main
service (1,200 amps 480/277 double ended switchboard,
with a capacity of 4,000 amps. - Constructed
to accommodate DC battery plant (ideal for UPS plant).
- Oversized
HVAC consists of eight rooftop mounted Leibert dry coolers
and three condenser water pumps, fully screened, with
superstore in place on the roof to double the existing
capacity (or to provide completely redundant services).
- 3 Tier
cable trays and fiber racks in place
- 5’ x 5’
grid for “C” channel in place
- 2 loading
docks (tailgate height with levelers)
- Internal
hydraulic lift in place
- Located
between Route 1 and the New Jersey Turnpike with direct
access of Scudders Mill Road.
| TECHNICAL
SPECIFICATIONS |
| Building |
58,011
square foot single story flex building constructed
in 1987
|
| Available
Space |
31,261 square feet
|
| Floor |
Slab
on grade
|
| Clear
Height |
Warehouse: 18’6 to 22’ Office: 9’ slab to ceiling
|
| Column
Spacing |
20’
x 40’
|
| Parking |
4
per 1,000 square feet
|
| Generator |
Diesel
generator/propane-ready concrete pad with 22
4” PVC conduits under slab to building.
|
| Fuel
Storage |
Pad
and anchors in place for above ground propane
storage tank
|
| Utilities |
Gas:
PSE&G Electric: PSE&G Water: Elizabethtown Water
Sewer: United Water and Stoneybrook Regional
Sewer Authority
|
| Fiber |
Two
redundant fiber loops. Telecom service providers
are Verizon and MCI Worldcom.
|
CONTACT
INFO:
|
|
|





