|
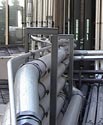 One
Wilshire, a 30-story, 656,000 square foot building
at the junction of S. Grand Avenue and Wilshire Boulevard
in Downtown Los Angeles, is located at the epicenter of
a rich network of data switches, offering unparalleled
connectivity among communication firms. Today, the One
Wilshire Building has emerged as the premier communications
hub of the Pacific Rim and is branded internationally
within the telecommunications industry as the single most
important point of connectivity in the Western United
States. One
Wilshire, a 30-story, 656,000 square foot building
at the junction of S. Grand Avenue and Wilshire Boulevard
in Downtown Los Angeles, is located at the epicenter of
a rich network of data switches, offering unparalleled
connectivity among communication firms. Today, the One
Wilshire Building has emerged as the premier communications
hub of the Pacific Rim and is branded internationally
within the telecommunications industry as the single most
important point of connectivity in the Western United
States.
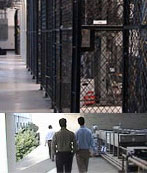 One
Wilshire is home to virtually all of the market
leaders in the telecommunications industry. The property
currently houses over 240 telecom service providers including:
AT&T, Broadwing, Cable & Wireless, Global Crossing, Level
3 Communications, Worldcom, PacBell, Qwest Communications,
Sprint, Time Warner, Verizon and XO Communications. Contact One Wilshire for a complete list of providers. One
Wilshire is home to virtually all of the market
leaders in the telecommunications industry. The property
currently houses over 240 telecom service providers including:
AT&T, Broadwing, Cable & Wireless, Global Crossing, Level
3 Communications, Worldcom, PacBell, Qwest Communications,
Sprint, Time Warner, Verizon and XO Communications. Contact One Wilshire for a complete list of providers.
The One Wilshire Building has ensured
proper adaptation of its original infrastructure to accommodate the specific
needs of its telecommunications clientele. The building provides numerous options
for standby power generation, rooftop space, and riser space for data, air conditioning
and electrical needs.
On-site amenities serving the property
include a full-service cafeteria, a sundry store, a United States post office,
retail banking, and a concierge service.
AVAILABLE
SPACE AT ONE WILSHIRE
Meet Me Room
- Cabinets and Cages in
the most densely populated Meet Me Room in the USA with over
200 carriers represented
- Unparalleled interconnectivity
- No Local Loop Charges (No charge cabling between Meet Me Room
Tenants)
- Expansion Complete with
28 Cages and 13 "Oversize" Cabinets of additional capacity. Custom cages available up to 5,000 sf.
- Cable Management Enhancement
- additional ladder
rack and fiber tray installations supplementing extensive cable mining effort
to ensure continued unfettered connectivity
- New 56,000 port Central
Fiber Distribution facility now available to facilitate cross connections
and in-building transport
- 25 New Carrier / Service
providers taking occupancy in 1Q02
MDF Service
- MDF Service - optional
connectivity allows connections to all participating tenants - connection
can be ordered remotely with no contactor or carrier Operations involvement
- Cross connects on MDF are provisioned within five (5) business days of request
- Cross connects are available on a month to month basis
Conditioned Space
- Cages of various sizes
and entire suites available for turnkey POP solutions
- Suites/Cages include
building provided fiber connectivity to MDF which allows "automatic"
virtual presence in the Meet Me Room
- Building provides generator
protected power, DC with battery and/or AC with UPS, protected cooling systems,
fire suppression, cage construction and security systems
- Immediate occupancy
- Carriers need only be concerned with equipment installation and network
activation
- Conduit connectivity
to the Meet Me Room
- Full rights of direct
tenancy with Ownership (vs. colocation with carrier or "third party")
- Tenants free to shop
circuits/bandwidth pricing from all Carriers (vs. captive or limited option
for bandwidth in carrier provided colocation)
Standard Telecom
Space
- "Raw" Space and Semi-Conditioned
Space
- Building Provided Generators
and Customer Supplied
- Building Cooling and
space for Chillers
- Multiple building entrances
and multiple fiber providers
- Forthcoming combined
data and office space suites from 1000 SF
- Shell Space for custom-builds
currently available
- Expanded generator and
cooling tower capacities
Wireless Meet Me
Room
- Cabinets and Cages in
close proximity to the roof
- Roof space for Microwave,
PCS and other antennas with line-of-site throughout Los Angeles
- Conduit Connectivity
to the Meet Me Room
- MDF Service with virtual
connectivity to the Meet Me Room and Conditioned Space Suites
Equipment
- DMS 250/300 International
Gateway Switch
TECHNICAL
SPECIFICATIONS
|
Structure: |
Steel frame
with concrete slabs and concrete fireproofing. |
|
Floor Loads: |
70 pounds
per square foot vertical load; 20 pounds per square foot seismic load. |
|
Ceiling Heights: |
15 Feet
(floor to deck) |
|
Column Spacing: |
29 Feet |
|
Electrical Capacity: |
25 watts
per square foot with upgrades to 75 watts psf, 480V, 3 phase, 4 wire. |
Primary Power:
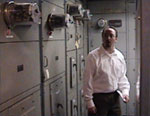 |
One
Wilshire is engineered to provide all tenants with 100 watts per square
foot. All power is delivered via diverse bus ducts to customer/collocation areas at 480 volts, 3 phase, 4 wire.
Existing electrical service consists of three 3,750 kVA, 480V transformers and one 5,000 kVA, 4160V
transformer. New infrastructure design which will provide an additional
3,750 kVA service (service #5) will be installed by mid-2002. See full
specs for additional details. |
Emergency Power:
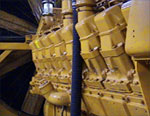 |
Currently
there are six 2,000KW generators and one 470KW generator supporting tenants'
main electrical power in the event of service interruptions or low voltage
conditions. Power is distributed via 480V, 3-phase, 4 wire bus duct (1 bus
duct per generator). Additional generators 5 and 6, both 2,000KW will be
added in mid-2002. |
Fuel Storage:
 |
One
Wilshire has existing fuel storage and containment with associated pumping
and filtering stations for approximately 21,000 gallons of diesel fuel.
This will provide sufficient fuel storage capacity to operate all generators
on a continuous basis for up to 24 hours without refueling. See full
specs for more imformation. |
Cooling:
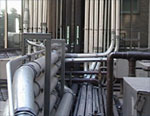 |
Existing
tenant cooling equipment is housed on the third floor roof where heat rejection
for up to 75 watts per square foot is provided. A new closed loop cooling
system has been installed on the 30th floor roof. The new system will consist
of 1,200 tons of redundant cooling towers with piping to the upper floors. |
|

![]()
![]()
![]()




 One
Wilshire, a 30-story, 656,000 square foot building
at the junction of S. Grand Avenue and Wilshire Boulevard
in Downtown Los Angeles, is located at the epicenter of
a rich network of data switches, offering unparalleled
connectivity among communication firms. Today, the One
Wilshire Building has emerged as the premier communications
hub of the Pacific Rim and is branded internationally
within the telecommunications industry as the single most
important point of connectivity in the Western United
States.
One
Wilshire, a 30-story, 656,000 square foot building
at the junction of S. Grand Avenue and Wilshire Boulevard
in Downtown Los Angeles, is located at the epicenter of
a rich network of data switches, offering unparalleled
connectivity among communication firms. Today, the One
Wilshire Building has emerged as the premier communications
hub of the Pacific Rim and is branded internationally
within the telecommunications industry as the single most
important point of connectivity in the Western United
States. 



